has the capacity to generate 70,000 pounds of steam per hour on a continuous basis. They burn No. 6 oil by the use of heaters and asso. ciated feed equipment.
|
As did the text on the printed Page 145, the text on this web page begins with the continuation of a sentence begun on Page 141. Likewise the text on this web page ends in mid-sentence as did the text on the printed Page 145.
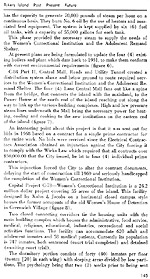 Left is an image of the entire Page 145 from which the article text on this web page was taken.
Left is an image of the entire Page 145 from which the article text on this web page was taken.
Click on the image left to access an Adobe Acrobat (PDF) downloadable and printable scanned copy (406 Kb) of the original Page 145.
Use your browser's "back" button to return to this page in order to navigate through the rest of this presentation.
|
|
The system is kept supplied by six (6) fuel oil tanks, with a capacity of 55,000 gallons for each tank.
This phase provided the necessary steam to supply the needs of the Women's Correctional Institution and the Adolescent Remand Shelter.
At present plans are being formulated to update the four (4) existing boilers and plant which date back to 1931, to make them conform with current environmental requirements (figure 6).
C-84 Part II, Central Mall, Roads and Utility Tunnel created a distribution system above and below ground to route required services to the Women's Correctional Institution and the Adolescent Remand Shelter.
Figure 7 - View of Mail.
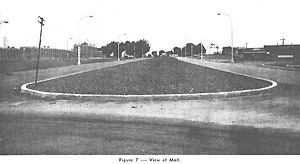
Above is a reduced image, turned horizontal, of Figure 7 occupying Page 143 in the 1972 third quarterly Municipal Engineers Journal issue.
Click the above image to access a larger version of the image but still horizontal.
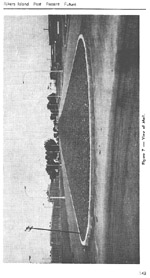 Left is a reduced image, rasterized from an Adobe Acrobat (PDF) file of Page 143 featuring Figure 7 in its original vertical orientation, Left is a reduced image, rasterized from an Adobe Acrobat (PDF) file of Page 143 featuring Figure 7 in its original vertical orientation,
To access an downloadable and printable scanned PDF copy (994 Kb) of the original Page 143, click on its image left.
You can use Acrobat's Rotate View feature to make the PDF image horizontal.
If you access the PDF version, use your browser's "back" button to return here in order to navigate through the rest of this presentation.
|
|
The four (4) Lane Central Mall fans out like a spine from the bridge, that connects the island with the mainland, to the Power House at the north end of the island reaching out along the way to link up the various building complexes.
High and low pressure steamlines underneath the Mall bring the necessary power for heating, cooling and cooking to the new institutions on the eastern end of the island (figure 7).
An interesting point about this project is that it was sent out for bids in 1968 based on a contract for a single prime contractor for the entire work. No bids were received since the Electrical Contractors Association obtained an injunction against the City forcing it to comply with the Wicks Law which required that all contracts over $50,000.00 that the City issued, be let to four (4) individual prime contractors.
This injunction forced the City to alter the contract documents, delaying the start of construction till 1969 and seriously handicapped the completion of the Women's Correctional Institution.
Figure 8 - Women's Correctional Institution.
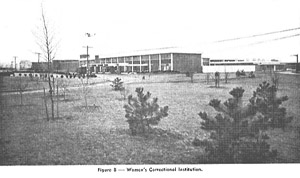
Above is a reduced image, turned horizontal, of Figure 8 occupying Page 144 in the 1972 third quarterly Municipal Engineers Journal issue.
Click the above image to access a larger version of the image but still horizontal.
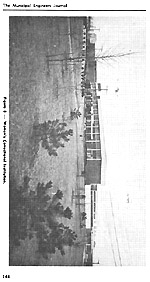 Left is a reduced image, rasterized from an Adobe Acrobat (PDF) file of Page 144 featuring Figure 8 in its original vertical orientation, Left is a reduced image, rasterized from an Adobe Acrobat (PDF) file of Page 144 featuring Figure 8 in its original vertical orientation,
To access an downloadable and printable scanned PDF copy (1,054 Kb) of the original Page 144, click on its image left.
You can use Acrobat's Rotate View feature to make the PDF image horizontal.
If you access the PDF version, use your browser's "back" button to return here in order to navigate through the rest of this presentation.
|
|
Capital Project C-73-Women's Correctional Institution is a 24.2 million dollar project covering 55 acres of the island. This facility designed by Kahn & Jacobs on a horizontal closed campus, style houses the former occupants of the old Women's House of Detention in Greenwich Village (figure 8).
Two closed connecting corridors tie the housing units with the main building complex which houses the administrative, food service, medical, religious, educational, industries, recreational and social activities functions.
The facility can accommodate 620 adult and adolescent inmates and 58 medical patients. Currently its population is 747 inmates, both sentenced (court trial completed) and detained (awaiting court trial).
The dormitory portion consists of forty (40) inmates per floor (twenty [201 in each wing) with sleeping areas divided by low parti. tions. The psychology being that two (2) weeks prior to being sent
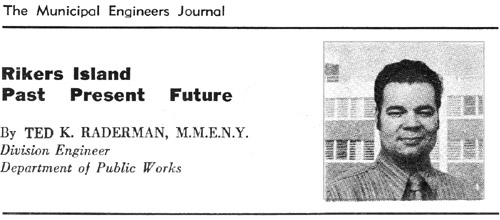

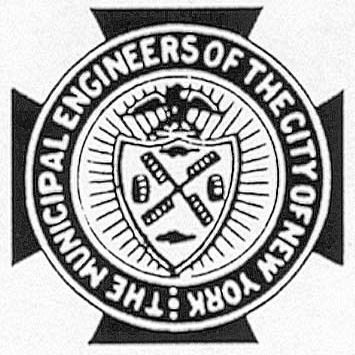 Rikers Island: Past, Present, Future by then Public Works Department Division Engineer Ted K. Raderman in The Municipal Engineers Journal third quarterly issue, 1972, Vol. 58, pages 132 through 153. All copyrights remain reserved and retained.
Rikers Island: Past, Present, Future by then Public Works Department Division Engineer Ted K. Raderman in The Municipal Engineers Journal third quarterly issue, 1972, Vol. 58, pages 132 through 153. All copyrights remain reserved and retained.