1898, which has been recognized as the parent of the telegraph pole plan.
|
As did the text on the printed Page 141, the text on this web page begins with the continuation of a sentence begun on Page 140. Likewise the text on this web page ends in mid-sentence as did the text on the printed Page 141.
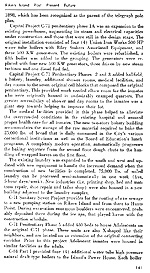 Left is an image of the entire Page 140 from which the article text on this web page was taken.
Left is an image of the entire Page 140 from which the article text on this web page was taken.
Click on the image left to access an Adobe Acrobat (PDF) downloadable and printable scanned copy (440 Kb) of the original Page 141.
Use your browser's "back" button to return to this page in order to navigate through the rest of this presentation.
|
|
Capital Project C-71 penitentiary phase 1A was an expansion to the existing powerhouse, augmenting its steam and electrical capacities under construction and those that were still in the design stage.
The original installation consisted of four (4) Union Iron Works 500 HP water tube boilers with Riley Stokers Associated Equipment, and three 500 KW generators. The existing boilers were refurbished, a fifth boiler was added to the grouping.
The generators were replaced with four new 500 KW generators, three driven by new steam turbines and one diesel fuel fed.
Capital Project C-71 Penitentiary Phases 2 and 3 added ballfield, a bakery, laundry, additional shower rooms, medical facilities, and day rooms to the seven original cell blocks that composed the original penitentiary.
This provided much needed elbow room for the inmates who were originally housed in undesirably cramped quarters.
The greater accessibility of shower and day rooms to the inmates was a giant step towards helping to improve their lot.
The medical facilities provided in this phase helped to alleviate the overcrowded conditions in the existing hospital and assured proper health care for all inmates.
Figure 6 - Powerhouse Control Panel & Boilers.
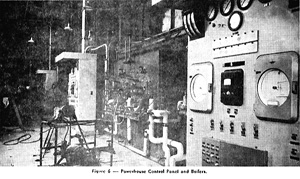
Above is a reduced image, turned horizontal, of Figure 6 occupying Page 142 in the 1972 third quarterly Municipal Engineers Journal issue.
Click the above image to access a larger version of the image but still horizontal.
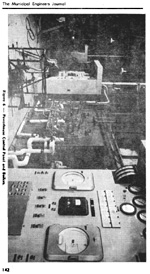 Left is a reduced image, rasterized from an Adobe Acrobat (PDF) file of Page 142 featuring Figure 6 in its original vertical orientation, Left is a reduced image, rasterized from an Adobe Acrobat (PDF) file of Page 142 featuring Figure 6 in its original vertical orientation,
To access an downloadable and printable scanned PDF copy (1,054 Kb) of the original Page 142, click on its image left.
You can use Acrobat's Rotate View feature to make the PDF image horizontal.
If you access the PDF version, use your browser's "back" button to return here in order to navigate through the rest of this presentation.
|
|
The new two-story bakery building accommodates the storage of the raw material required to bake the 25,000 lbs. of bread that is daily consumed in the City's various correctional institutions as well as the Board of Education's lunch programs. A completely modern operation, automatically progresses the baking sequence from the second floor dough chute to the handling of wrapped loaves on the first floor.
The existing laundry was expanded to the south and west and updated with new equipment to handle the increased demand when the construction of new facilities is completed. 75,000 lbs. of soiled laundry can be processed semi-automatically in one week (5 five-hour days/week).
New industries (i.e. printing shop, bed and mattress repair, shoe repair and tailor shop) were also housed in a new building adjacent to the laundry complex.
C-71 Sanitary Sewer Project provides for the routing of raw sewage to a new pumping station on Rikers Island and from there to Hunts Point. During excavation enormous boulders were encountered, probably deposited there during the ice age, that played havoc with the construction schedule.
C-71 Penitentiary Phase 5 added 480 beds to house Adolescents on the original C-71 phase. These units are also X-shaped like their neighbors, and are located on an extension of the original connecting corridor. Prior to this project Adolescent inmates were housed in similar facilities as the adults.
C-84 Part I provided four (4) additional water tube high pressure natural draft type boilers to the Island's Power House. Each boiler
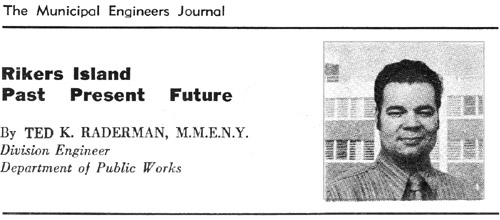

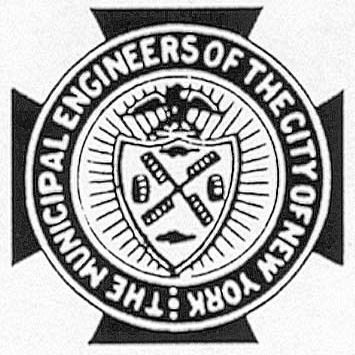 Rikers Island: Past, Present, Future by then Public Works Department Division Engineer Ted K. Raderman in The Municipal Engineers Journal third quarterly issue, 1972, Vol. 58, pages 132 through 153. All copyrights remain reserved and retained.
Rikers Island: Past, Present, Future by then Public Works Department Division Engineer Ted K. Raderman in The Municipal Engineers Journal third quarterly issue, 1972, Vol. 58, pages 132 through 153. All copyrights remain reserved and retained.