home the inmate is transferred from his cell (individual fully enclosed living quarters), approximately seven [7] feet wide by ten [10] feet deep with a bed, desk, chair, sink, and water closet) to the dormitory to encourage contact with his fellow inmates since he'll have to become accustomed to social contact, as well as the honor system, when he is released.
|
As did the text on the printed Page 147, the text on this web page begins with the continuation of a sentence begun on Page 145.
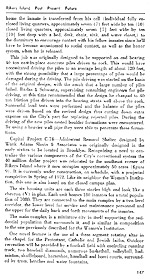 Left is an image of the entire Page 147 from which the article text on this web page was taken.
Left is an image of the entire Page 147 from which the article text on this web page was taken.
Click on the image left to access an Adobe Acrobat (PDF) downloadable and printable scanned copy (399 Kb) of the original Page 147.
Use your browser's "back" button to return to this page in order to navigate through the rest of this presentation.
|
|
This job was originally designed to be supported on end bearing 40 ton cast-in-place. concrete piles driven to rock. This would have necessitated driving the piles to an average length of about 120 feet, with the strong possibility that a large percentage of piles would be damaged during the driving.
The pile driving was started on the basis of the original design, with the result that a large number of piles failed. Barlas & Schwartz, supervising consulting engineers for pile driving, at this time recommended that the design be changed to 40 ton friction piles driven into the bearing strata well above the rock.
Successful load tests were performed and the balance of the piles were driven based on the revised design, thus cutting down extra expense on the City's part for replacing rejected piles.
During the driving of the new piles nested boulder formations were encountered. By using a heavier wall pipe they were able to penetrate these formations.
Capital Project C-74-Adolescent Remand Shelter designed by Wank Adams Slavin & Associates was originally designed in the early sixties to be located in Brooklyn.
Recognizing a need to centralize the various components of the City's correctional system the 40 million dollar project was relocated to the southeast corner of Rikers Island where it now occupies approximately 50 acres (figure 9).
Figure 9 - Adolescent Remand Shelter.
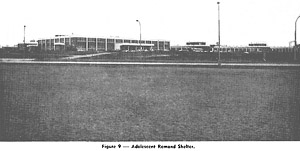
Above is a reduced image, turned horizontal, of Figure 9 occupying Page 147 in the 1972 third quarterly Municipal Engineers Journal issue.
Click the above image to access a larger version of the image but still horizontal.
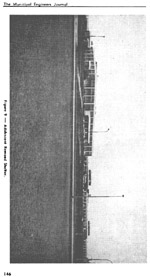 Left is a reduced image, rasterized from an Adobe Acrobat (PDF) file of Page 147 featuring Figure 9 in its original vertical orientation, Left is a reduced image, rasterized from an Adobe Acrobat (PDF) file of Page 147 featuring Figure 9 in its original vertical orientation,
To access an downloadable and printable scanned PDF copy (1,005 Kb) of the original Page 147, click on its image left.
You can use Acrobat's Rotate View feature to make the PDF image horizontal.
If you access the PDF version, use your browser's "back" button to return here in order to navigate through the rest of this presentation.
|
|
It is currently under construction, on schedule, with a projected completion in Spring of 1972. Like its neighbor the Women's Institution, this one is also based on the closed campus plan.
The six housing units are each three stories high and look like a chevron (V) in plan. Each unit houses 180 inmates for a total population of 1080. They are connected to the main complex by a two level corridor, the lower level for service and maintenance personnel and the upper for the daily back and forth movements of the inmates.
The main complex is a miniature city in itself supporting the residential population that surrounds it, and is similar in composition to the one previously described for the Women's Institution.
One novel feature is the use of a three segment rotating altar in the chapel for the Protestant, Catholic and Jewish faiths.
Outdoor recreation will be provided by a football field with encircling running track, two baseball diamonds, numerous basketball, volleyball, badminton, shuffleboard, horseshoe, handball and bocce courts, surrounded by trees, benches and water fountains.
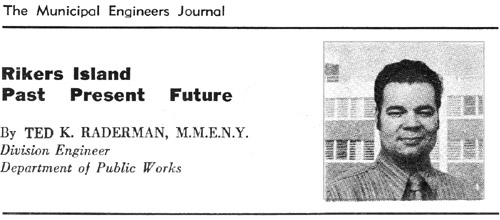

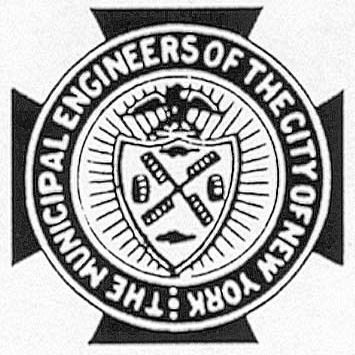 Rikers Island: Past, Present, Future by then Public Works Department Division Engineer Ted K. Raderman in The Municipal Engineers Journal third quarterly issue, 1972, Vol. 58, pages 132 through 153. All copyrights remain reserved and retained.
Rikers Island: Past, Present, Future by then Public Works Department Division Engineer Ted K. Raderman in The Municipal Engineers Journal third quarterly issue, 1972, Vol. 58, pages 132 through 153. All copyrights remain reserved and retained.