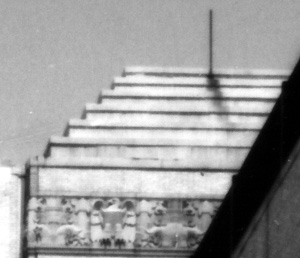B. DESCRIPTION OF EXTERIOR
1. Plan and Massing
The original 1938 portion of the building is a rectangular-plan structure with monumental massing. A
central 10-story unit is flanked by 8-story wings that terminate in pavilions. A metal mesh-enclosed
recreation facility is visible on the roof above them. An addition appended at the rear of the building
consists of a large square-plan structure connected to the center of the original 1938 building via a 7-story
connection. The façade of the original portion of the structure measures 272 feet across; the width of the
entire structure (from the front façade to the rear of the 1963 addition) is roughly 200 feet.
2. Structural System
The building is a steel- and concrete-framed structure.
3. Description of Facades
The Bronx house of Detention faces east onto River Avenue and is bounded by Cromwell Avenue to the
northwest. East 150th Street is located to the south of the building and East 151st Street is located to the
northeast.
 | | Above is a detail section scanned from a June 2006 Bronx House of Detention photo by David S. Allee, an image of which appears across the top of this web page. The detail shows a fenced enclosure on the ex-jail roof. |
|
The front (east) façade of the Bronx house of Detention, as previously described, is composed of a 10-
story central pavilion flanked by 8-story wings that terminate with 8-story pavilions. This layout and
fenestration create a symmetrical tripartite façade. The roofs of the three pavilions are capped with
stepped parapets which form truncated pyramid shapes. The flat roofs of the wings are surmounted by a
metal mesh-enclosed recreation space that projects several feet above the shallow roof parapet.
With its
ten-bay wings, the façade has a horizontal emphasis. This is visually contrasted, however, by the
verticality of the narrow ribbon windows that run continuously between floor levels, creating the
appearance of long dark striations along the facade. The windows are framed in a single course of
recessed brick. The window sills consist of wide stone bands surmounted by simple projecting sills.
The
central unit of the structure is five bays wide, featuring three closely spaced window strips in the center of
the façade flanked by two more widely spaced windows. The wings are each ten bays wide. Although
story levels are not easily discernible, these measure 11 feet between stories one through nine, and
approximately 15’6” between the basement and the first story. The end pavilions have no windows on this
facade, with the exception of one very small rectangular aperture at the top of each pavilion.
 | | Above is a detail section scanned from a June 2006 Bronx House of Detention photo by David S. Allee, an image of which appears across the bottom of this web page. The detail shows part of the roof suggestive of a pyramid. |
|
A wide
limestone frieze band is located along the top of the center pavilion bearing bas-relief patterns depicting
stylized eagles and other designs. The central building entry has a limestone frame set within a wide
limestone ashlar surround with a limestone band at the top inscribed with the words “Bronx County Jail.”
The entry is surmounted by a transom window with decorative metal grate and the words “Bronx HDM.”
It is accessed via a set of five stairs. Flanking the doorway on the stair landing are limestone eagle
sculptures set on low pedestals.
A simple metal fence which runs along the perimeter of the area in front
of the building has an ornate gate aligned with the central entry of the building. An iron sculptural feature
surmounts the gate entry and depicts the seal of the City of New York topped with an eagle and flanked
by the figures of a Native American and a settler.
Two small 1-story additions have been appended to the north and south ends of the front facades. The
square-plan north addition, which was added in 1971, measures roughly thirty feet on each side and has
one large window on each exposed façade. A simple metal picket fence is visible along the perimeter of
the flat roof. The construction date of the south addition, which is similar in dimensions and appearance
but lacks a rooftop fence, is unknown.
The north (side) façade of the original (east) portion of the building is three bays wide. The fenestration
design is very similar to that of the front façade, consisting of continuous vertical windows that occupy
stories two through seven of the 8-story façade and form dark slots symmetrically placed along the
façade. Above each window is a small rectangular aperture. The north façade of the 1963 addition

