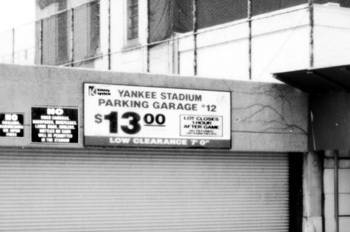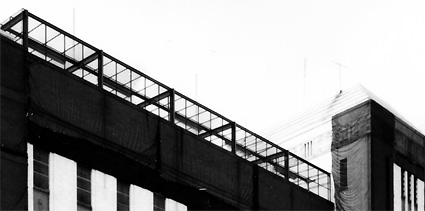Freedlander, who collaborated with Max Hausle on the design of the Bronx County Building, which also
incorporates Egyptian elements, apparently partook of the renewed interest in these designs that had
begun following the discovery of King Tutankhamun’s tomb in 1922. Freedlander may have also been
referencing the precedent for the mode in New York prison architecture embodied notably in the Egyptian
Revival-style Tombs Prison in downtown Manhattan, completed in 1840 and demolished in 1902.
The Bronx House of Detention is clad in gray brick and granite and possesses minimal ornamentation.
Granite friezes and cornice bands with classical bas relief designs are located along the roofline. The
façade is articulated by the repetition of the long narrow windows that rise in continuous vertical lines on
the facades. The windows on the first-floor level are also narrow but are not continuous with the upper
stories. Clad in granite, the treatment of the first story suggests rustication and contributes’ to the
building’s monumental aspect. A 7-story flat-roofed rear addition, constructed in 1963, is faced in gray
brick. It is characterized by blank walls and horizontal ribbon windows, and bears little or no
ornamentation.
 | | Above is a detail section scanned from a June 2006 Bronx House of Detention photo by David S. Allee, an image of which appears across the top of this web page. The detail shows a Yankee Stadium parking facility entrance adjacent to the Bronx ex-jail site. |
|
2. Neighborhood Architectural Context
The neighborhood surrounding the Bronx House of Detention has a variety of uses and is dominated by
both natural and man-made features, including the Bronx Terminal Market to the south, Yankee Stadium
to the north, and to the west, the elevated Major Deegan Expressway, the Harlem River, and the bridges
crossing the river. The Bronx Terminal Market (S/NR-eligible) consists of wholesale markets buildings
and a former farmers’ bank, hotel, and restaurant, as well as a former power house.
Yankee Stadium is
located at 157th Street and River Avenue, and is surrounded by various parking facilities. The elevated
Major Deegan Expressway, which runs alongside the Harlem River through the area, has entrance and
exits ramps to the north and south of the Bronx Terminal Market site.
The Harlem River separates the
Bronx from Manhattan and is not visibly accessible from much of the area. 145th Street in Manhattan is
connected to 149th Street in the Bronx by the 145th Street Bridge (S/NR-eligible), a steel truss wing
bridge built in 1905. The bridge was designed by Alfred Pancoast Boller. The Macombs Dam Bridge and
155th Street Viaduct (NYCL, S/NR-eligible), also designed by Alfred Pancoast BoIler and constructed in
1890-95, spans the Harlem River between West 155th Street in Manhattan and Jerome Avenue and East
162nd Street in the Bronx. Formerly known as the Central Bridge, it is the oldest metal truss swing bridge
and the third-oldest bridge in the city.
The Metro North Rail Road runs through the area between Yankee
Stadium and the Bronx Terminal Market. Macombs Dam Park, which is 12 acres in size and includes
soccer fields, baseball fields, basketball courts, and lawn areas, is located north of the Metro North Rail
Road tracks.
 | | Above is a detail section scanned from a June 2006 Bronx House of Detention photo by David S. Allee, an image of which appears across the top of this web page. The detail shows a fenced enclosure on the ex-jail roof. |
|
A heavy commercial/industrial area with food and beverage suppliers/distributors, warehouses, auto-related uses, and parking lots occupies the portion of the neighborhood generally south of 153rd Street
and west of Gerard Avenue. East of Gerard Avenue, the area is predominantly residential, with 6-story
residential apartment buildings lining Gerard and Walton Avenues north of 153rd Street and 2- to 3-story
attached residential buildings along Walton Avenue south of 15 1st Street.
Many of the 6-story buildings
are clad in coarse red brick and have distinctive Tudor ornamentation, including steeply pitched gables
and mock timbering.
The Oxford Knolls (S/NR-eligible) is a complex of three 6-story apartment
buildings that spans the full block of 153rd Street between River and Gerard Avenues. The ca. 1930
buildings are clad in coarse red brick and built in a mock Tudor style, with half-timbering, steeply pitched
gables, crenellated parapets, and a rusticated stone base and details. 690 Gerard Avenue (S/NR-eligible),
located at the northeast corner of Gerard Avenue and East 153rd Street, was built in 1936.
It is a 6-story
Art Deco apartment building similar in style to the many Art Deco apartment buildings constructed along
the Grand Concourse during this period. It is faced in light-colored brick and accented with darker-
colored brick in geometric patterns.

