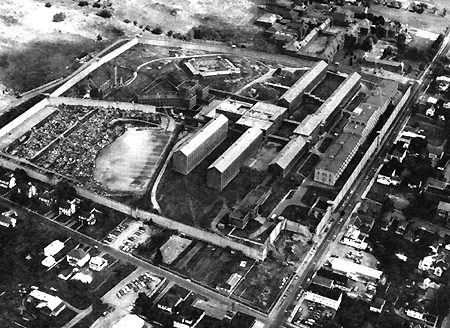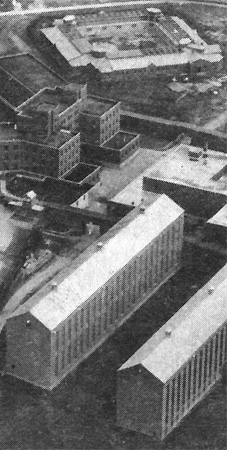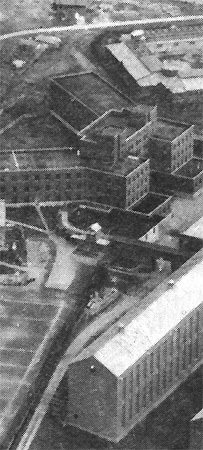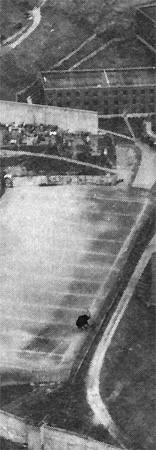
Aerial view of Clinton Correctional Facility from 1972 report.*
(part 1: introduction, physical setting) |
|||||||
|
by Ron Roizen The North Yard of Clinton State Correctional Facility (i. e. , prison) is the outdoor recreation area for most of the prison's inmates. The yard includes areas for basketball, handball, football, weight-lifting, and so forth; it also provides the site of the "courts"--a development of "inmate-owned" patio-like lots.
So far as we know, these courts are the only contemporary instance in which a form of land ownership by inmates can be found inside the walls of a United States' prison or jail. The word "ownership," of course must be used advisedly -- not all nor even most of the rights and responsibilities we conventionally associate with "ownership" obtain in Clinton prison. Nevertheless, the life of a prison (as Gresham Sykes [#1] has pointed out) involves the continuous negotiation of a modus vivendi between inmates and staff; and within the modus vivendi of this prison, inmate "owners" [#2] are accorded something approaching property rights. Hence, the courts raise several interesting and important questions:
Physical Setting of the CourtsThe North Yard lies on what would be otherwise called the "left" half of the prison's "backyard" (looking from the buildings to the yard). The right side of the North Yard is bounded by a massive finger of the perimeter wall; it forms a huge "T" of concrete if seen from the air. To the right of this boundary is a grassy slope on which stands the Church of Saint Dismas. It was constructed by prison labor in the 1940s, and the story of this construction provided the basis of The Gates of Dannemora, a novel by John L. Bonn, published in 1952. The church structure is a source of satisfaction for many who participated in its construction. To the right of the church lawn is an area that provides the site for "Unit 14," the disciplinary unit. The boundary between the two is chainlink fencing. The prison campus lies on a gently sloping hillside; the "backyard" is upground from the buildings. The North Yard may be approximately divided into three strips of land running parallel with respect to the back wall. Closest to the rear wall is a flattened strip on which are basketball and handball courts. Closest to the prison buildings is a large, flat athletic field whose current dominant use is football. The courts lie in the middle area, although they spill around the left ends of both athletic fields. Being bounded by two large, flat fields, the area of the courts appears to have an exaggerated slope. The courts area is not smoothly sloped but is a hodge-podge of small terraces and levels. Narrow dirt paths crisscross the area. Staff-inmate communication in the courts is predominantly handled by a loudspeaker system originating in the yard guard shack. Guards -- roughly twenty in number -- may occupy the shack, the guard stands, or walk through the area. They carry billyclubs, as is the case throughout the institution. The North Yard, however, is under the surveillance of three wall posts which are armed. Only the occasions of fights, searches, or "general shakedowns" of the yard require staff intervention. In the case of fights, an audience may develop surrounding the action, but the hillside serves to limit, to some extent, the fast development of big crowds. For the most part, the officers' duties within the courts area are passive rather than active. There are about 350 courts on the hillside, varying in size from 9x9 feet to 25x5O feet. [#3] Many have gardens which--in the summer season--come into color; the varied greens of vegetables and oranges and reds of marigolds dominate.
The terraces of the courts area are buttressed by stacked rock; these, too, provide natural boundaries. Court entrances are sometimes gated, sometimes merely a gap in the fence. Sprinkled among the courts are light-frame guard stands, roughly the height of lifeguard chairs. These are covered by peaked sunshades. No other roofs or covers are allowed on the courts, so that observation from the wall towers and the guard posts is not obstructed. These guard posts in the courts are often unmanned. A typical court contains a variety of furniture and appliances. The decor is ersatz: one or two chairs -- often wooden fanback garden chairs; a table; a stove; several hutches or cabinets; some have "refrigerators." The floor is most often left earthen although in some courts it has been bricked over. Gardens, as mentioned, abound. Some are so small that, as one inmate described it, "you could put your arms around them." The agriculture is intensive. One small garden included eggplant, chard, tomatoes, zucchini, lettuce, cucumbers, and - of all things - fennel.
In one court the author was invited to examine the stove. I was shown that it was a 55 gallon barrel -- this one happened to be freshly painted silver divided inside into two horizontal sections: a cooking compartment and a firebox. The lid opened to a floor or cooking surface approximately a foot below the top of the barrel. Here, in pots and kettles, things were cooked. With the lid off, it may have had the effect of a grill; with the lid on, it probably behaved more like an oven. The lower part of the drum contained twigs and wood fuel. A hinged section of the drum acted as the firebox door. The firebox itself was lined with bricks, reducing the heat loss of the steel drum. A stovepipe exited from this section. The stove, I was told, was probably one of the better specimens; and, indeed, several of the stoves in neighboring courts were rusted and in disregair. The smell of woodsmoke is often in the yard. Next, I was shown the "refrigerator" -- another drum, this one almost completely underground, buried in the rear of the court. Ice was placed in the bottom, which was lined with sawdust. Perishables wrapped in burlap lay over the ice. More sawdust and burlap insulated the sides and on top. The lid was tight-fitting and required some effort to remove and replace. In all, the insulation was probably very satisfactory. A court may have several hutches, bureaus, lockers, and the like. Some are padlocked, the inmate "manager" of the court and the yard sergeant each holding a key. Cooking utensils, cutlery, durable foodstuffs, games, and other paraphernalia are stored therein.
. . . The tier sections of the yard were divided into small lots, or courts, on which two to a dozen inmates of similar makeup would gather, even in subzero cold. Wearing heavy Mackinaws, knit pullover caps, and mittens, some would sit on rough wooden chairs around an oil-drum stove and a pot of coffee and play cards or chess on a homemade table or swap press clippings. Above and below them, the other prisoners, averaging probably a thousand men, would be engaging in various sports, including weight lifting, or just standing around. , . . . Ski jumping, bobsledding, and ice skating are practiced by some inmates. The bobsled run courses down a wide avenue between courts near the west wall. In summer the avenue is not appropriated for court use; it has the appearance of a fire-break running straight up the hill. The yard and the courts area are open every afternoon of the year ". . . except when adverse weather conditions such as fog (which intensifies the possibility of escape attempts), heavy rain, or temperatures lower than 10 degrees below zero dictate its closing." [#5] Many men use the courts in subzero weather in part because the only alternative is remaining in their cells. |
| <-- previous | [parts list] | next ---> |


