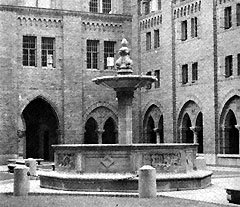The first impression both staff and inmates received on arrival was of strength and solid craftsmanship.
To the left of the door is a sheet copper exterior lighting fixture originally mounted outside what is now the school office; inside the conference room are artifacts from the early years of the institution, a metal lighting fixture from the administrative building, a conference table made in the carpentry shop, and the original warden's log books.
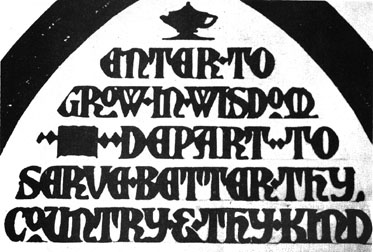 |
| The inscription over the administration building archway. |
Go back down the stairs and turn right to enter the old administration building, then turn left to view the original entrance archway. Here the first of three inscriptions is cast: "Enter to grow in wisdom. Depart to serve better thy country & thy kind."
The inmate population was viewed as a breed apart from the law abiders building and manning the facility.
Going through the arsenal manlock from the administration building into the prison proper, you will see a four-act tableau depicting the life of the criminal.
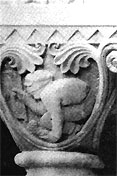 | 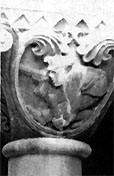 |
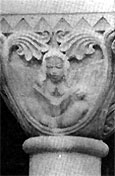 | 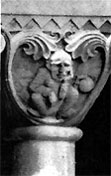 |
| The four-act tableau depicting the life of the criminal. |
Look at the columns ahead of you from the courtyard; on the capital of the first column on the right, a safecracker holding a blackjack in his left hand attempts to open a safe.
To its left, a policeman with weapon drawn and billy club in hand pursues the thief.
A very English judge reads his law book on the outer face of the third column, while on the last one on the left the former safecracker now inmate sits shackled to his ball and chain and ponders his life of crime.
The center of the administration building courtyard originally held a fountain, which has been dismantled; its base now serves as a planter.
As you walk around the perimeter, look at the capitals of the columns; they represent lex, the written law; alpha and omega, the beginning and the end linked by chain and held in open scissors; the hourglass of time; and the scales of justice mounted on a sword.
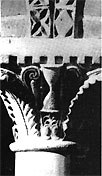 |
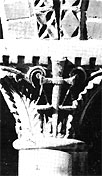 |
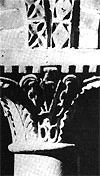 |
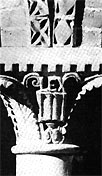 |
| The four repeating faces of the courtyard columns. |
Enter the fishbowl at the far end of the administration building courtyard. Originally open, it was closed in with Plexiglas in the early seventies. On your right are B and D blocks; on your left are the mess hall and A and C blocks. Exit through the door on the opposite side and turn around.
Above you, you will see a brickwork motif depicting a man climbing vines toward the peak of the arch as he strives for freedom or redemption. Face away from the arches and look to your right: on the second story above the walk are two other unique to Woodboume columns, one depicting a jailer with his ring of keys and bell and the second a preacher exhorting his congregation.
The same sculptures are repeated on the opposite side of the courtyard and on the outside of the facility, facing the school area and the passageway from B- I to DI cellblocks.
Not all the impressive work done is from the nineteen-thirties. When security needed a gate to control traffic into the hospital courtyard from the hospital and F-wing, the vocational welding instructor used motifs from the brickwork to create one which blended with the craftsmanship of the original builders. Look up at the third floor to see yet another set of columns, these depicting alternating scrolls and swords on their capitals.
Reenter the fishbowl and turn right. This will take you through the A-1 officers' station and into the mess hall through the north gate. The mess hall, too, has its share of detail.
The north gate archway has another inscription meant by the builders to guide the criminal away from his life of crime or the inmate from unacceptable behavior within the prison: "Whatsoever is brought upon thee, take cheerfully and be patient, for gold is tried in the fire and acceptable man in the furnace of adversity."
Over the south gate is written, "That which is past is gone & irrevocable, and wise men have enough to do with things present and to come.'
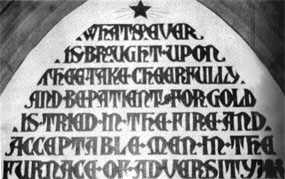 |
| The inscription over the north mess hall gate. |
High above the floor, serving as decorative supports for the ceiling beams, castings depicting a portcullis and an eagle alternate around the ceiling's perimeter.
If you exit the mess hall through the north gate, the one by which you entered, looking right you will see C-1, added in 1963. Take the stairs on your left up, and notice the steel wire banister. Two flights up, look in on your left at what is now the GY dorm kitchen-laundry but was the original library and then across the pierced gallery on your right.
Continue on up the steps to GY dorm, the original auditorium and chapel of the facility and notice that the landing outside the dorm was built with stone blocks laid in an alternating pattern. The ceiling in GY is similar to the top floor ceilings in all the non-housing units originally built and the only one not covered by a dropped ceiling during the energy crisis of the early 1970s, and the frames of the light fixtures are the ones originally installed.
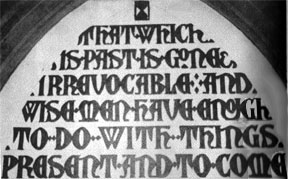 |
| The inscription over the south mess hall gate. |
Exit GY through the south gate and walk down one half flight to the E-3 dormitory rec. Examine the fretwork above the inside of the entrance door. This was originally the type of speaker grille that covered all the recreation room radio speakers in Woodbourne.
It is impossible to include a description of all the lesser elements the builders included in the design and construction, but everywhere you look in the facility, there is likely to be a surprisingly executed construction detail that reflects both the original craftsman's commitment to quality workmanship and the unique nature of the Woodbourne environment.
