[Printed journal page number:] 151
| A. |
Automotive Service and Repair Shop
-- Departmental Warehouse |
$3,660,000 |
B. |
Correctional Academy |
$2,300,000 |
C. |
Administration Building |
$1,900,000 |
D. |
Infirmary Addition |
$2,050,000 |
E. |
Shore Protection, Roads and Utilities |
$2,670,000 |
F. |
Supplementary Housing and Service Facilities
C-95 (now in design stage by Brown, Guenther,
Battaglia, Galvin, Architects |
$23.000,000 |
|
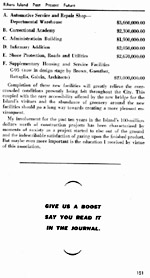 Left is an image of the entire Page 151 from which the article text on this web page was taken.
Left is an image of the entire Page 151 from which the article text on this web page was taken.
Click on the image left to access an Adobe Acrobat (PDF) downloadable and printable scanned copy (184 Kb) of the original Page 151.
Use your browser's "back" button to return to this page in order to navigate through the rest of this presentation.
|
|
Completion of these new facilities will greatly relieve the overcrowded conditions presently being felt throughout the City.
This coupled with the easy accessibility offered by the new bridle for the, Island's visitors and the abundance of greenery around the new facilities should go a long way towards creating a more pleasant environment.
My involvement for the past ten years in the Island's 100-million. dollars worth of construction projects has been characterized by moments of anxiety as a project started to rise out of the ground and the indescribable satisfaction of lazing upon the finished product.
But maybe even more important is the education I received by virtue
of this association.
[The article's main text concluded on this page
in the 1972 printed Journal but two more pages displayed,
in information table form, a summary of Rikers Island Projects.]
RIKERS ISLAND PROJECT SUMMARY (1)
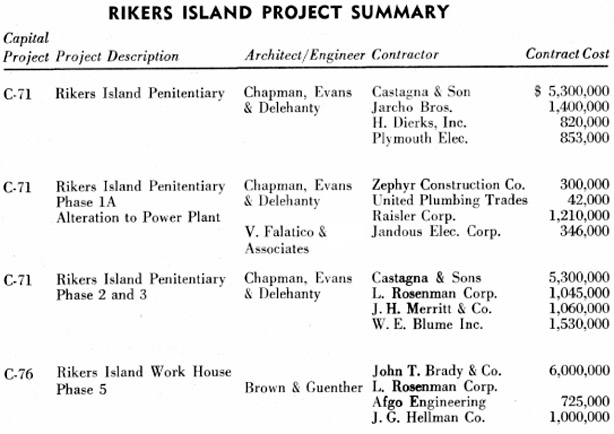
Above: A reduced image, turned horizontal, of an information table on Page 152 in the 1972 Municipal Engineers Journal.
RIKERS ISLAND PROJECT SUMMARY (2)
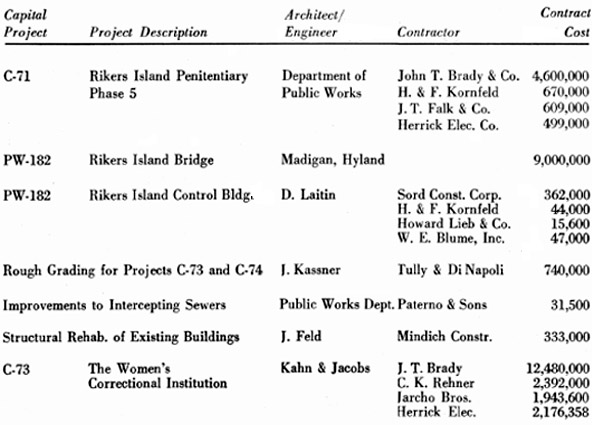
Above: A reduced image, turned horizontal, of an information table on Page 153 in the 1972 Municipal Engineers Journal.
Click either above image for a larger but still horizontal version.
Below left is a reduced image, rasterized from an Adobe Acrobat (PDF) file f Page 152 featuring, in its original vertical orientation, the first of two tables summarizing Rikers Island projects.
To access an downloadable and printable scanned PDF copy (163 Kb) of the original Page 152, click on its image below left.
Below right is a reduced image, rasterized from an Adobe Acrobat (PDF) file of Page 153 featuring, in its original vertical orientation, the second of two tables summarizing Rikers Island projects.
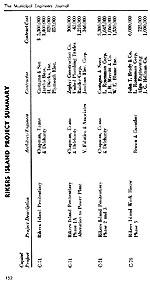 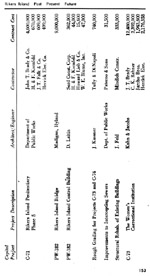 To access an downloadable and printable scanned PDF copy (154 Kb) of the original Page 153, click on its image above right.
To access an downloadable and printable scanned PDF copy (154 Kb) of the original Page 153, click on its image above right.
You can use Acrobat's Rotate View feature to make the PDF image horizontal.
If you access the PDF version, use your browser's "back" button to return here in order to navigate through the rest of this presentation.
|
|
|
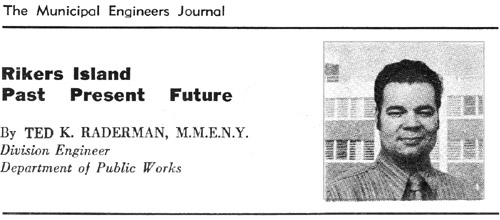

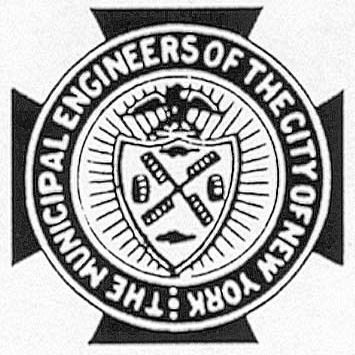 Rikers Island: Past, Present, Future by then Public Works Department Division Engineer Ted K. Raderman in The Municipal Engineers Journal third quarterly issue, 1972, Vol. 58, pages 132 through 153. All copyrights remain reserved and retained.
Rikers Island: Past, Present, Future by then Public Works Department Division Engineer Ted K. Raderman in The Municipal Engineers Journal third quarterly issue, 1972, Vol. 58, pages 132 through 153. All copyrights remain reserved and retained.