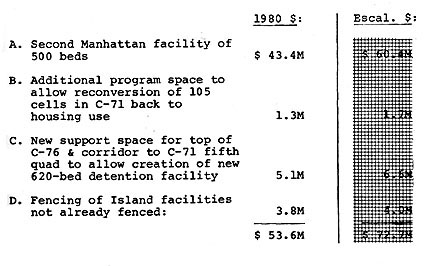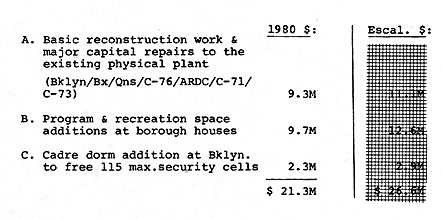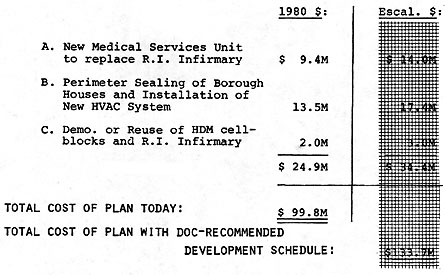|
EXECUTIVE SUMMARY
The objective of Jails for the 80s is to provide a series of capital development recommendations for the period 1981-1985 which, if implemented, will ensure that sufficient jail space exists; will strengthen the general security of the City's jails; and will improve the Department's capacity to meet existing court mandates and professional standards.
THE PROBLEM
Population/Capacity
Population within the jail system is increasing. The average daily population is predicted to rise by 300 - 400 persons by 1985. The growth, which is attributable to increasing length of stay among male adult detainees and a steady rise in the male adolescent detainee group results in a requirement for secure cell space which is currently in limited supply.
In recent years, although total population has dropped from a 1970 high of 13,675 to 7,778 on September 15, 1980, the decline has ended and, as a result of significant legislative changes and a general toughening of public safety policy, the population trend is clearly upward. In addition, a major shift has occurred in the mix of the population from a high proportion of minimal risk sentenced persons to a new high ratio of detainees, most of whom require secure cell housing. Although the Department technically maintains 9,480 housing spaces, the total includes only 6,425 useable general confinement cells or beds.
Two additional factors are essential for an understanding of the population /capacity problem. First, the Rikers Island House of Detention for Men, built in 1933 to house 1,865 persons, and which has recently been capped by the federal district court at 1200 cells, is the subject of extensive and sweeping litigation. . . . Today 1550 City and State inmates currently occupy the facility. Replacement space for the City population within that group must be found. Second, dormitory space currently represents 30% of all general confinement housing within the Department. Both professional standards and court mandates require that the Department
increase the amount of living space available to each person assigned to a dormitory. Compliance obviously creates an additional housing space need.
In summary, to meet population increases, replace deteriorating or insecure space, and to upgrade substandard dormitory housing, the Department must close out, replace or alter approximately 2000 housing units over the next five years.
Standards/Court Mandates
Open unresolved litigation exists concerning conditions in six of the Department's nine major jails. . . . .Compliance will require reconfiguration of several existing institutions and the addition of program and support service space within the borough facilities. General environmental conditions including noise and climate control also require major investment.
Security/General Conditions
In addition to the housing capacity problem, the changing nature of the jail population requires a general upgrading of the security of Rikers Island and borough
facilities, many of which were designed to house low risk persons.
Finally, the impact of deferred maintenance on the general physical condition of each facility has become evident to the point that further delay will not only increase cost but will also limit the usability of the City's jails.
THE PLAN
| RIKERS ISLAND COMPLEX |
| 1. ARDC (C-74): | Retain as housing for adolescent male detainees.
Functionally "pair" facility into two 540-bed institutions which share support and program space on scheduled basis. |
2. CIFW (C-73):
|
Reprogram for use as housing for adolescent male detainees. Finish last 60 cells to maximize bedspace in institution.
|
3. HDM:
|
Close and replace housing capacity elsewhere. Retain support system for use with Quads 1 and 2 of C-71.
|
4. C-71:
|
Quads 1 and 2, together with the
existing HDM support system (with additions as needed) will become a 496-bed male adult detainee facility.
Quads 3 and 4 will share the C-95 support system and be dedicated as the Department's new centralized Mental Health Center (capacity: 496 beds, including cadre).
Quad 5 will be linked to CIPM as described below. |
5. AMKC (C-95):
|
Rededicate for use as new Rikers Island
Medical Services Center to replace RI
Infirmary. Dorm space to become hospital
wards plus multiple-occupancy space for
mental health inpatients as required.
|
6.CIFM (C-76):
|
Separate this facility into two institutions.
CIFM North will be a 620-bed male adult
detainee institution composed of the 5th
Quad from C-71, the Training Academy as
support space, and the northernmost
housing component of existing CIFM:
136 cells and 240 dorm beds.
CIPM South will remain an institution
for sentenced male adults and adolescents. |
| THE BOROUGH HOUSES OF DETENTION |
General Objective:
|
Use as points of entry to system for adult inmates. Provide space for all short term detainees and for classification of those expected to stay more than 7 days. Use for all inmates on trial and for special needs (e.g., civil, female) .
|
| Manhattan |
1.
|
Complete and reopen the renovated Manhattan House of Detention for Men, which will provide up to 360 general confinement spaces for male adult detainees.
|
2.
|
Build a second Manhattan detention center of approximately 500 beds to house detained and sentenced women in DOC's custody, and additional male adult detainees from Manhattan.
|
| Queens |
1.
|
Continue to utilize as space for male adult detainees from Queens. Provide additional program and recreation space and seal the building to provide additional security and address open court issues.
|
| Brooklyn |
1.
|
Continue to utilize as space for male adult detainees from Brooklyn. Provide additional program and recreation space and seal the building to provide additional security and address open court issues. Build a 100-bed cadre dormitory to free up maximum security cells now occupied by sentenced help.
|
| Bronx |
1.
|
Continue to utilize as space for male adult detainees from the Bronx. Provide additional program and recreation space and seal the building. Reduce density of detainee dorms by housing fewer inmates in each.
|
THE COST
The capital development plan recommends capital expenditures for the period 1981-1985 at three funding priority levels in recognition of the fact that the Department's needs exceed the approximately $41.2 million which has been allocated in the City's financial plan. Funding priority levels reflect degree of need and should not be interpreted as sequential. To the extent that priorities are funded sequentially, costs will increase.
- Priority One. Four items are defined as actions which, in the Department's judgment, should not be deferred. Three relate to the provision of sufficient maximum security space to replace HDM, to provide for the anticipated population increase and to replace substandard dormitory living space. The fourth meets immediate security requirements by fencing remaining Island institutions that are without perimeter barriers.

[Web Note: $ figures in shaded column: 60.4M, 1.7M, 6.6M, 4.0M & 72.7M.]
- Priority-Two. These are actions relating to security improvements, to reconstruction work intended to redress the effects of deferred maintenance and to additional program and recreation space at the borough houses to meet minimum standards.
Project costs include:

[Web Note: $ figures in shaded column: 11.1M, 12.6M, 2.9M, & 26.6M.]
- Priority Three. These are improvements recommended by the Department to resolve open court issues in litigation now pending; they are considered a substantive response to the open issues of noise, heat, light and ventilation and thereby, may provide the City with a means of forestalling possible future reconstruction work of even greater magnitude - and cost.

[Web Note: $ figures in shaded column: 14.0M, 17.4M, 3.0M, 34.4M & 133.7M.]
THE RESULTS
Complete implementation of the capital development plan would yield the following:
- Closing, replacement or improvement of approximately 2,000 substandard housing units
- Development of 1,000,- 1,200 new cells within the City jail system
- Construction of a modern 500-600 bed maximum security detention facility in lower Manhattan
- The reconstruction or upgrading of three major facilities on Rikers Island: CIFM; C-71; and ARDC - resulting in major security improvements and smaller, more workable jails
- General upgrading of all borough facilities including addition of program and support space as well as noise and climate control improvements
- Closing of the Rikers Island Infirmary
- Construction of a modern comprehensive health care unit on Rikers Island.
The City-State Relationship
The plan offers a series of short and long term proposals to improve the City-State relationship. While continuing to endorse the sale of the Rikers Island House of Detention for Men to the State in exchange for a Manhattan facility which would be built by the State, the report urges that, if unable to immediately culminate the HDM proposal, the City should initiate its plan to construct a Manhattan facility with City funds. By 1985, all City inmates would be removed from HDM and the City would be in a position to redefine its practice of providing full services for State inmates.
In the interim, new legislation is recommended to ensure equitable reimbursement to the City for the housing of State inmates.
EXPENSE BUDGET IMPLICATIONS
. . . . While it is difficult to accurately project operating costs for facilities this early in the planning stage, some indicators exist.
- The proposed construction of a new lower Manhattan facility represents the opportunity to design out many current security costs which result from existing building constraints. The development of a secure perimeter shell and juxtaposition of housing with program and support services represent two issues where costs can be reduced. The Manhattan location will also reduce transportation costs.
- The closing of the Rikers Island Infirmary and the reconstruction of the C-95 facility as a comprehensive health care unit could represent major efficiencies both in the health component and more importantly, in the security-related costs which result from "outposting" and the extensive movement of inmates to and from the Island for health services.
- While the proposal to establish smaller facilities on Rikers Island would appear to create new cost centers and a loss of
savings which result from economies of scale, improved, smaller facilities should represent the opportunity for a reduction in some security costs which currently are caused by inadequate design and layout, e.g. inaccessibility of program service space and the requirements for extensive escorted movement of inmates within facilities.
|






