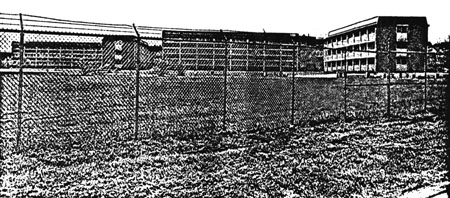 |
Jails for the 80s NYC DOC Report |  |
 |
Jails for the 80s NYC DOC Report |  |
|
THE CONDITION OF EXISTING FACILITIES LEVEL III:
The C-71 housing units consist of five quad-shaped buildings, two stories in height, with four cellblock wings each. The buildings are face brick over reinforced concrete block. Interior finishes are painted concrete block and glazed tile. Floors differ among the quads but include concrete, VAT and terrazzo. This facility has no independent support capability, having been constructed as housing areas adjacent to support systems at HDM and later, at the Anna M. Kross Center (C-95). In Quad 1, 105 cells have been converted to use as a receiving room and medical/clinic areas. . . .
 [Web note: C-73 is now the George Motchan Detention Center for male detainees.] CIFW is a one to three story poured concrete and face brick building with several wings in chevron style, mostly consisting of single cell housing of outside-cell configuration approximating 75 square feet in size. Interior walls are concrete block; windows are stainless steel detention type with Plexiglas. There are two passenger elevators, one freight elevator and six electric-traction dumbwaiters for conveyance of materials to upper floors. Since 1976 CIFW has been the subject of a class action lawsuit, Forts et al. v. Malcolm, brought by the Legal Aid Society and alleging unconstitutional conditions of confinement at the institution. A consent decree has been signed by the City agreeing to the removal of certain conditions and the provision of certain improvements. However, significant open issues relating to accessibility remain unadjudicated. CIFW needs very little in the way of capital expenditure except to complete spaces never finished so that the building can maximize its intended capacity . . . .
The Court Detention Facilities in all boroughs are maintained by the Department as holding areas for detainees delivered to court and awaiting their appearances. The Department staffs three hospital prison wards, in Bellevue, Elmhurst General and Kings County Hospitals, although the design, construction and maintenance of these facilities is a function of the health and hospital system, not the Department of Correction. The City has initiated as part of Capital Project C-104F, Minimum Standards and Consent Decrees, Various Institutions, a design contract for renovations to the Manhattan and Staten Island court detention facilities. This work is intended primarily to address deficiencies related to heating, ventilation, plumbing and security. The remaining court detention facilities will require similar levels of effort in future years as funds become available. |
<<< previous page |
Next page >>> |