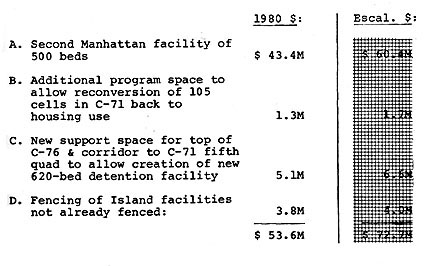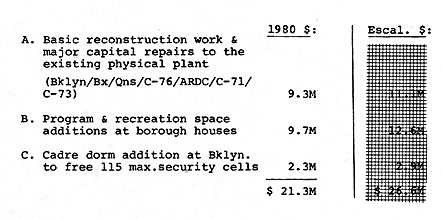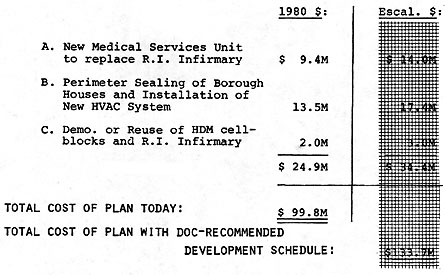 |
Jails for the 80s NYC DOC Report |  |
 |
Jails for the 80s NYC DOC Report |  |
|
CAPITAL BUDGET AND ACTION PLAN:
INTRODUCTION
The purposes of this chapter are to:
COMPONENTS OF THE ACTION PLAN
The space utilization program described in the preceding chapter will require ten major capital development actions to implement. Some are more critical than others.
Four items are defined as the "Priority one" package. These are actions which, in the judgment of the Department, are essential to its capital development program for the next five years and should not be deferred. Three relate to the provision of sufficient maximum security capacity to replace HDM, to provide for the anticipated population increase and to replace substandard dormitory living space. The fourth meets immediate security requirements by fencing remaining Island institutions that are without perimeter barriers. Although the total cost of these four actions exceeds the $41.2 million presently in the city's capital plan for corrections in FYs 1981-84, they need not entail actual expenditures beyond $45.OM for that period if the Department's recommended development schedule is followed (although the City will have committed itself to additional sums in future fiscal years to complete projects already begun).
Three items comprise the "Priority Two" package. These are actions relating to security improvements, to reconstruction work intended to redress the effects of deferred maintenance
and to additional program and recreation space at the borough houses to meet minimum standards.
The remaining three items are termed "Priority Three" and comprise those improvements recommended by the Department to resolve open court issues in litigation now pending. While not mandated in the sense of minimum standards already promulgated or consent decrees already signed, these actions are considered to be a substantive response to the open issues of noise, heat, light and ventilation and thereby, to provide the City with a means of forestalling possible future reconstruction work of even greater magnitude -- and cost.
A description of the ten capital development actions is provided in the following chart, together with their cost today (September 1980 dollars) and their actual cost at the time that the Department recommends they be done. The Department's recommended timing for implementation is set forth in the staged development schedule which follows the chart.
It is important to note that while the Department's development schedule is recommended as the preferred plan for implementation, it is not the only possible one. Should the City determine that actions of lower priority warrant an immediate commitment, they can be rescheduled; similarly, actions recommended to begin at once can be deferred if budget constraints demand. Each reordering will affect the total cost of the plan.

[Web Note: $ figures in shaded column: 60.4M, 1.7M, 6.6M, 4.0M & 72.7M.]

[Web Note: $ figures in shaded column: 11.1M, 12.6M, 2.9M, & 26.6M.]

[Web Note: $ figures in shaded column: 14.0M, 17.4M, 3.0M, 34.4M & 133.7M.]
[From a fold-out page depicting year-by-year stages of the plan.]
[From 3 fold-out pages depicting year-by-year stages of the plan.]
|
<<< previous page |
Return to beginning page >>> |