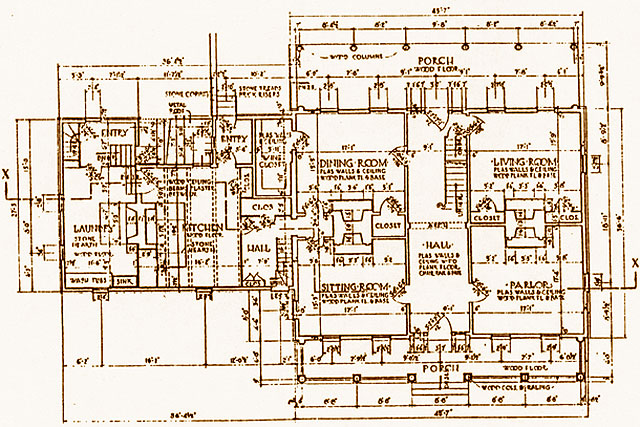
|
From April 24, 1935, report of the Historic American Buildings Survey. The illustration above -- with the architectural vertical and horizontal lines and item ID tags as in the original HABS report -- and the quoted text in the caption DO appear in Edgar Alan Nutt's 2004 book. |
Click to return to Part 6 of NYCHS excerpts from Edgar Alan Nutt's book