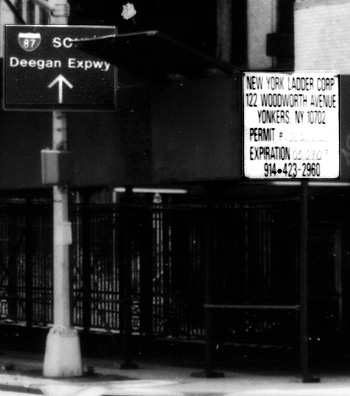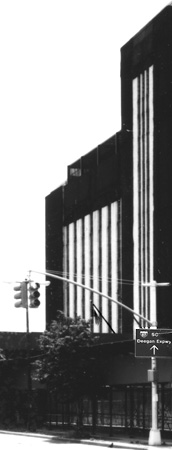technological advancement, it was reported by the New York Times that the prison guards and other
workers did not know how to use that equipment. The Times also noted that the jail generated criticism
from the public because the guards were “unshaven and lacking uniforms” (New York Times 3/29/1938).
It did not take long for overcrowding to become a problem once again. In the early 1960s, by which time
the name of the prison had been officially changed to the Bronx House of Detention for Men, a proposed
$1,806,000 extension was approved. The addition was to be a dormitory facility for prisoners awaiting
trial (New York Times 6/8/1959). This 7-story wing was designed by Alfred Easton Poor and was
completed by 1963. The courtyard areas formed by the addition accommodated “support facilities” and
open space to aid circulation (NYCDOC 1980)
 | | Above is a detail section scanned from a June 2006 Bronx House of Detention photo by David S. Allee, an image of which appears across the top of this web page. The detail shows a traffic light stanchion sign pointing the way to the Deegan Expressway. Another sign identifies a subcontractor at the site. |
|
It did not, however, resolve the overcrowding issue, and in 1970, the jail, which had been built to hold
549 individuals, was occupied by 1,049 prisoners (New York Times 7/10/2005). In a 1976 lawsuit,
Ambrose et a!. vs. Malcolm, the Legal Aid Society brought to the issue to the City’s attention. In an
attempt to solve the overcrowding problem, the city’s Board of Correction passed a law mandating that
the area of each prison provide at least 75 square feet per inmate. This reduced the Bronx House of
Detention’s capacity to 477 (NYCDOC 1980).
Besides overcrowding, the prison had its share of other challenges. Throughout the early 1970s, the New York Times frequently reported incidents of violence and riots. Several jailbreaks occurred in the decades
that followed, including a serious outbreak when a small group of inmates, including convicted
murderers, climbed out of windows using knotted bed sheets (Saxon 1986). A DOG report about the
status of New York City jails written in the 1980s stated that although the walls were reinforced with steel
sheeting, the walls were hollow on the inside and therefore were not secure.
In spite of this violence, or perhaps because of it, a law library was established at the prison in 1972, the
first prison library in the United States. The library was intended to provide inmates with legal research
and advice (New York Times 2/25/1972). The library, which was established using funds donated by
religious institutions, was used as a model for other such libraries in corrections institutions nationwide.
 | | Above is a detail section scanned from a June 2006 Bronx House of Detention photo by David S. Allee, an image of which appears across the top of this web page. The detail shows a traffic light stanchion arm arched over the flag pole extending from the front of the former jail facility. |
|
In the 1980s, the number of prisoners in the City’s correctional system was expected to rise. To meet this
increasing demand, and to comply with new laws regulating overcrowding, it was proposed that the
Bronx House of Detention continue to be used for adult male (short-term) detainees but with an increased
amount of recreational space, fewer inmates, and increased security.
Like the Houses of Detention in
other boroughs, it was to remain a “point of entry” to the New York City prison system only and, for the
most part, was not meant to be a long-term prison facility. (NYCDOC 1980).
The Bronx House of Detention was officially put in reserve status in 2000. It remained unoccupied until
2002 when, after a surge in the number of homeless families seeking shelter, it was opened to provide
temporary emergency shelter.
This was later determined to violate a city ordinance preventing "barracks-style" shelters to house the city’s homeless (New York Times 8/31/2002). With the removal of the
homeless families, the Bronx House of Detention was, and continues to be, in reserve status and currently
closed.
ARCHITECTURAL DESCRIPTION
A. GENERAL STATEMENT
1. Architectural Character
The original 1938 portion of the Bronx 1-louse of Detention was designed in a combination of the Modem
and Art Deco styles, and also incorporates elements of the Neoclassical and the Second Neo-Egyptian
Revival styles.
The central unit and the end pavilions that dominate the façade are capped with stepped
metal parapets forming truncated pyramids that evoke Egyptian forms.

